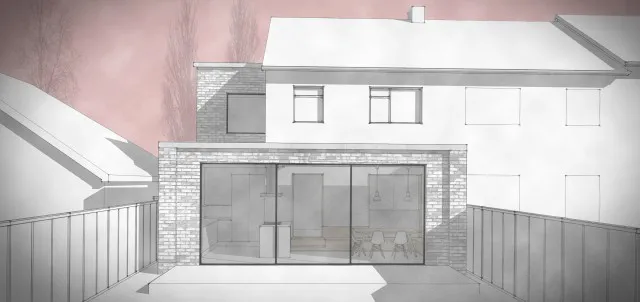Planning Applications
As of the beginning of 2018 the cost of a householder planning application in England is £206. This application type is applicable for alterations to single houses, including extensions and alterations. For multi-unit housing the planning applications costs as of 2018 are:
-
Residential new build (1-50 units): £462 per unit/dwelling
-
Residential new build (50+ units): £22,859 plus £138 per unit/dwelling
-
Extensions and/or alterations to two or more dwellings: £407
Lawful Development Certificate (Permitted Development)
Lawful development certificates are required when an applicant wishes to confirm to the local authority that any proposed alterations fall within the remit of permitted development and thus negates the need for planning permission.
The cost of this application type is 50% of the cost of the corresponding planning application, i.e., for a householder project a Lawful Development Certificate will cost £103.
Outline Planning Applications
During the early stages of project development, you may wish to establish the likelihood of achieving a planning consent. To that end, an outline application can be a useful means of establishing the principles of said development prior to taking all decisions regarding design, materials, etc.
The costs associated with outline applications are as follows:
-
For sites up to 2.5 hectares: £462 per 0.1 hectare
-
For sites above 2.5 hectares: £11,432 plus £138 per hectare
*one hectare is equivalent to 2.47 acres
Pre-application advice
Pre-application advice can serve to initiate discussion with a planning officer prior to the submission of a planning application. The cost of this service may vary from borough to borough, with no limit to the cost of pre-app advice, and varying levels of service available. For small projects such as a house extension, Level 1 might include written feedback and a follow-up letter for a cost somewhere in the region of £500. Level 2 could may in the region of £800 and could include a one-to-one meeting with a planning officer.
Costs of an appeal
Aside of enforcement appeals, there is no cost associated with making an appeal. With that said, those party to an appeal will be expected to meet the cost of their consultants’ expenses. Typically, an appeal will be carried out be either an Architect or Planning Consultant, and the fees regarding associated services will begin at around £2,000 for a small householder project. The chosen consultant shall prepare a statement of the applicant’s case outlining details of common ground, an expected appeal route and the evidence required.
Commercial Application Costs
Applications concerning the erection of non-agricultural workplace buildings, costs are as follows:
-
0-40 sqm increase in gross floor area: £234
-
41-75 sqm increase in gross floor area: £462
-
76-3,750 sqm increase in gross floor area: £462 for each 75 sqm or part thereof
-
3,750 sqm increase in gross floor area: £22,859 plus £138 for each additional 75 sqm
Planning Performance Agreements
Dependent upon the project size costs vary for a Planning Performance Agreement:
-
£5,000 (approx.) for a complex householder project
-
£10,000 (approx.) for a minor proposal, i.e., ten new homes
-
£30,000 (approx.) for major proposals, i.e. one hundred homes or more
Planning Performance Agreements are normally agreed during pre-app discussions and they are typically utilised in larger projects. The agreement is made voluntarily between an applicant and local authority with the purpose of encouraging a collaborative working ethos and target of managing the planning application process more efficiently.
There are numerous models of PPA and these agreements are designed to make the planning process more transparent, whilst fixing certain criteria regarding timescale and resources. The essential programme item to be agreed is the length of the determination period, i.e., the time period between the submission date and decision date. This provides developers greater levels of certainty thus mitigating risk during the critical early project stages.

