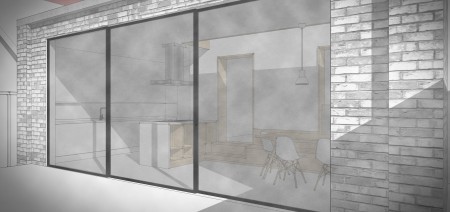
We're currently working on a rear and side extension for a client in Southend, Essex. Here are some images of the rear and internal space where an existing conservatory has made way for the proposed new kitchen/dining area at ground floor. With the level differences across the site from front to rear, we have introduced a split level to create a physical differentiation between the old and new areas, whilst giving a sense of journey and movement through the house.
Watch out for more information on our projects page in due course.

