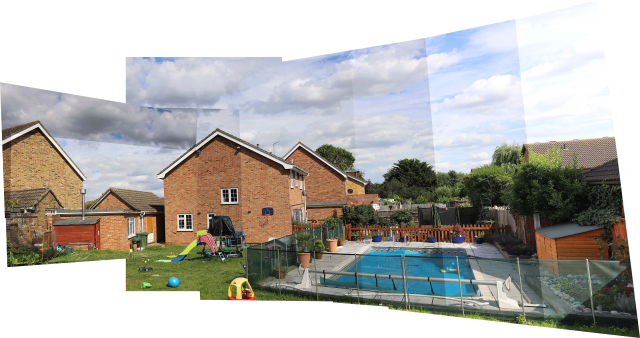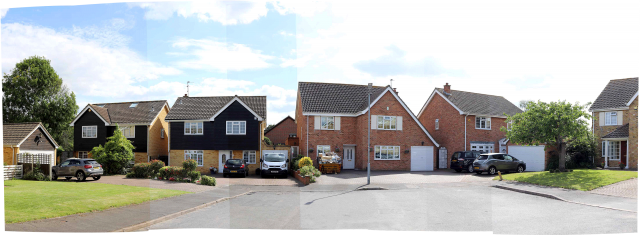The plot shape is untypical and larger than most of the neighbouring properties, but the house is too small for a young family of five, with three sons under 8 years old. The house is also disconnected from most of the back garden, and with a swimming pool the boys can’t be outside unsupervised.
We spent time talking with David and Karen and getting a feel for the site. We evaluated the merits of an unbuilt double height side extension they had designed in 2017, which achieved outline consent. We then put together alternative proposals that provided better living accommodation, open plan and orientated towards the farthest corner of back garden for maximum connectivity. This will allow visibility across the whole site from a new hub that is more central to the plot, unlocking the potential for the whole site as one home.
David and Karen loved the design but the great thing about the project is the sense that it’s been a team affair with David keenly using his own 3D software to play with ideas too. We love clients who challenge us to push boundaries and completely immerse themselves in the process.
The scheme is currently in for planning with a view to being on site very soon.







