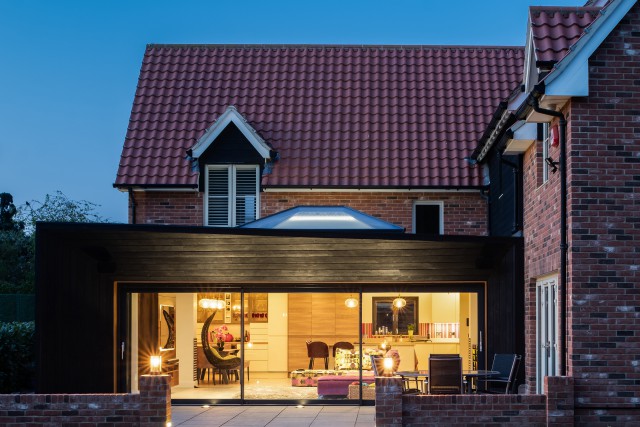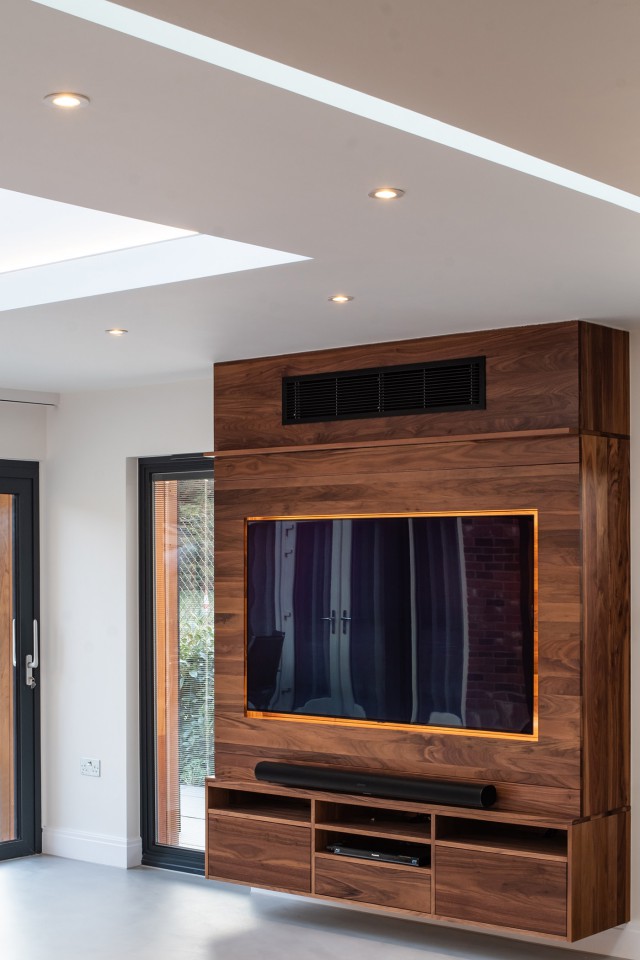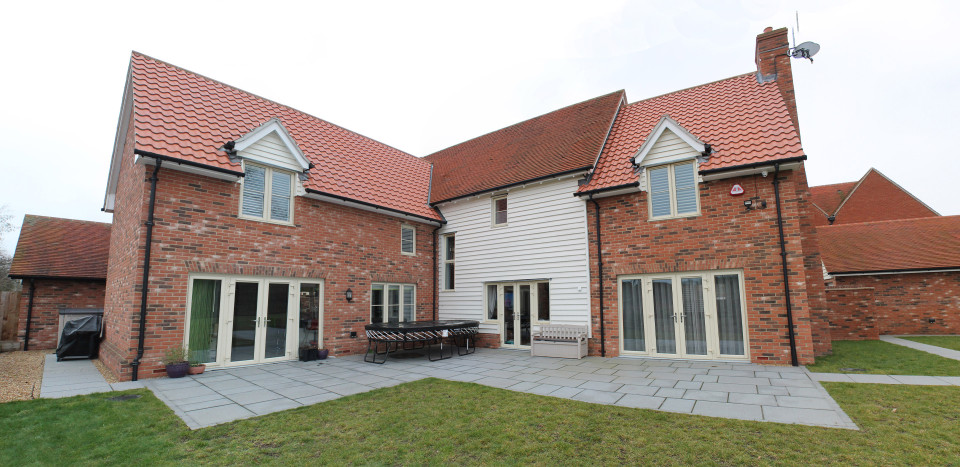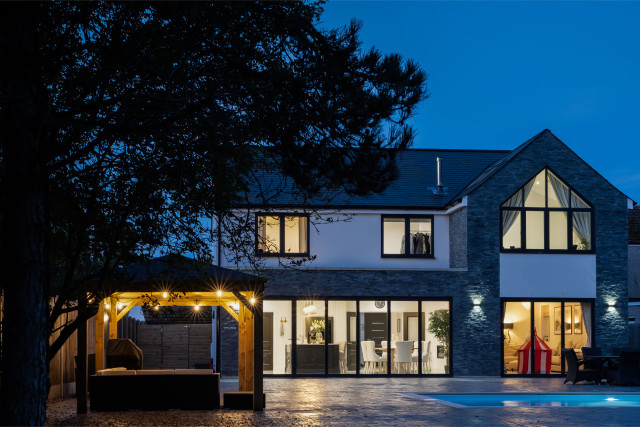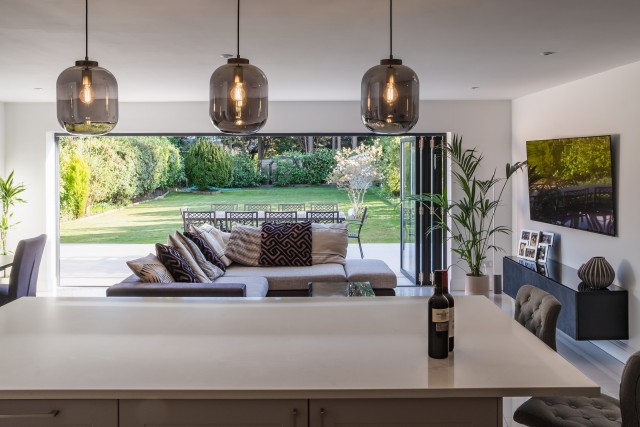That’s precisely what Sid and Shilpa wanted – a meaningful heart to their home where they could all be together and go about life without being in each other’s way. But they also aspired to a wow-factor, different to your typical extension, something a bit special.
The main challenge for us was that the infill extension had little space to accommodate the air conditioning unit needed to regulate the room temperature and ensure that the south-facing rear aspect didn’t overheat in the summer.
We decided to conceal the unit within the joinery of the feature wall. We designed options and suggested different finishes, including walnut which we felt would offer richness and depth of colour, to add warmth to the family space and offset the exposed brick slips and polished concrete floor.
Once the client decided on their preferred design we liaised with the climate consultant, electrician, TV/audio consultant, joiner, contractor, and the client, coordinating all the technical, structural, practical, and aesthetic requirements.
The feature wall not only looks incredible but, most importantly, it allows Sid and Shilpa to enjoy a comfortable temperature in their new family space all year round. The space is everything they wanted it to be.
