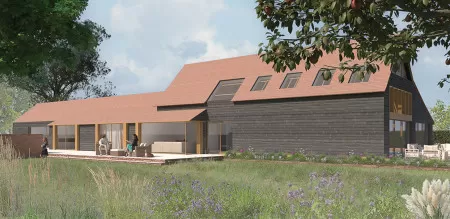
The proposal includes a single-storey front and rear extension, along with a considered reconfiguration of the existing window fenestration to bring more natural light into the home. A new mezzanine-level family area will form the heart of the house — creating visual and physical connections across the living spaces while introducing a sense of height and openness.
Internally, the project involves a full refurbishment throughout, focusing on improving spatial flow and creating a calm, contemporary palette of materials. As always, we’ve approached the design with a focus on sustainability — retaining and upgrading existing fabric wherever possible, improving thermal performance, and preparing the home for future energy efficiency upgrades.
We’re looking forward to sharing more as the project progresses.