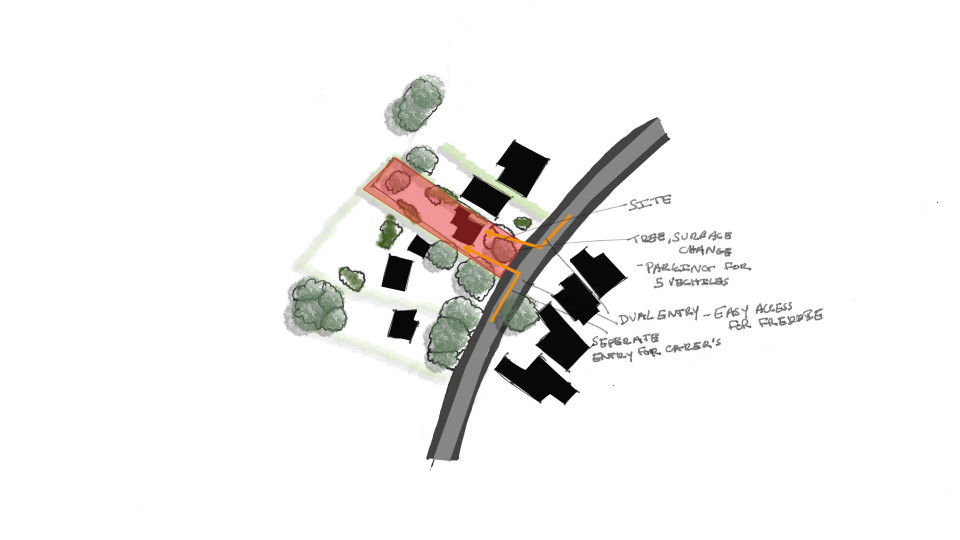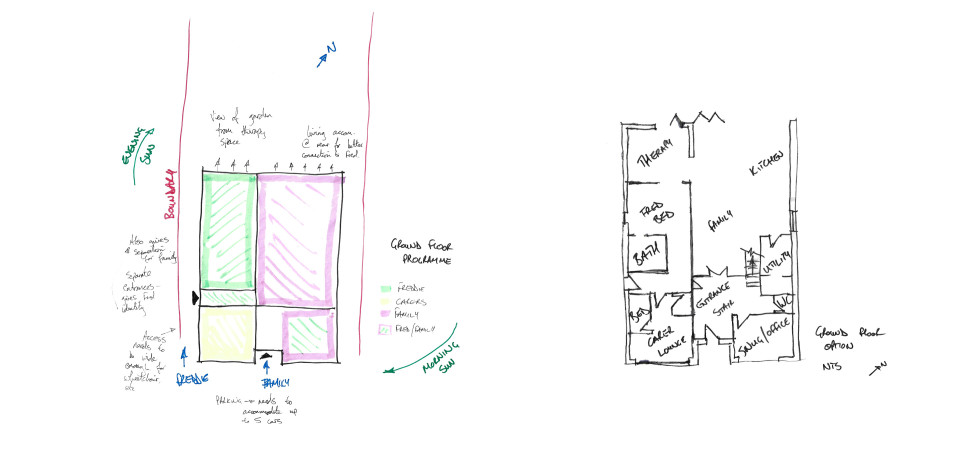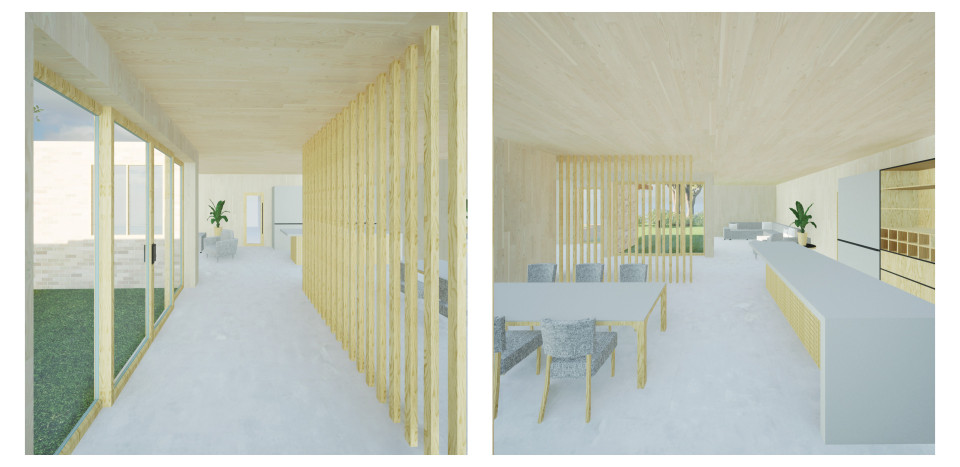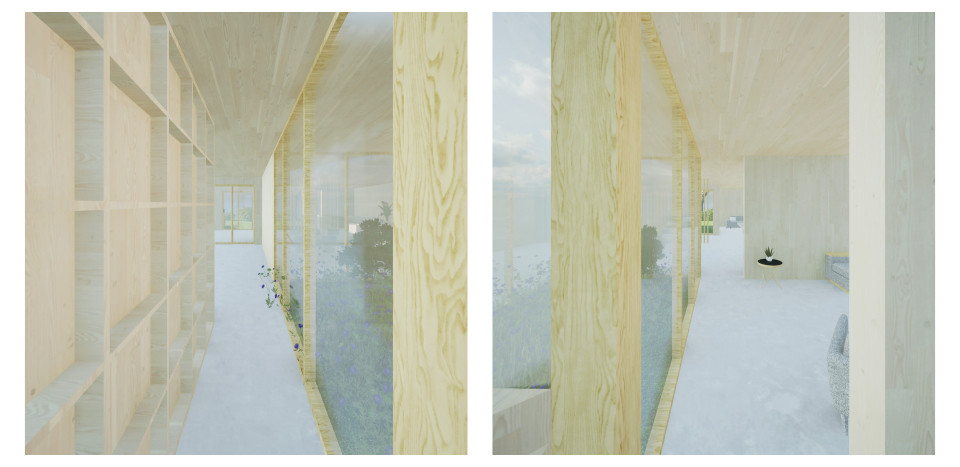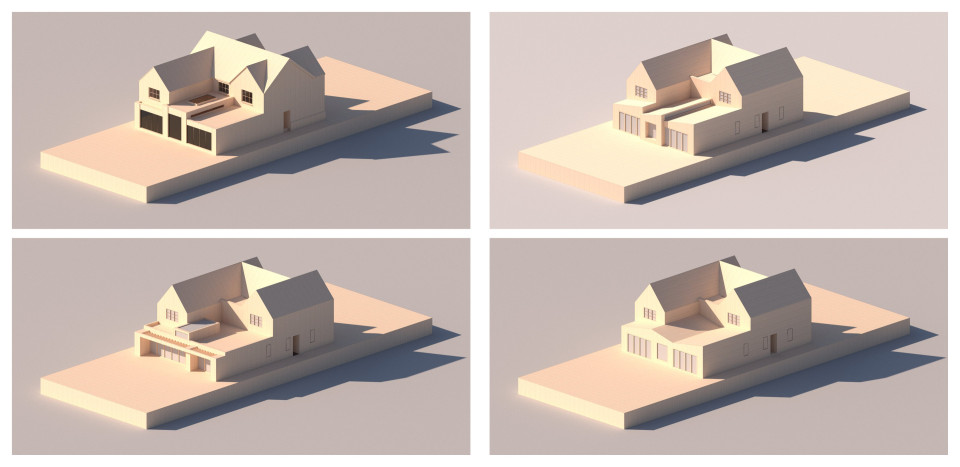We first met Freddie after Steve approached us when the family were in the process of buying a bungalow in Billericay, after spending years living in ill-fitting rented accommodation. Finally, after so long they were ready to create their perfect home - a super-home, capable of meeting Freddie's requirements now and in the future, as well as those of his two younger sisters, mum and dad, and his carers too.
Therapy centre, place of work, place of refuge, medical store, space for wheelchairs, therapy, kitchen, living, dining, family, TV . . . the wish list for the house was almost overwhelming - no wonder Steve and Leanne needed our help!Faced with this prospect they turned to us, and there was no way we were going to refuse such an exciting challenge!
We began the process by developing two design options for the site. As ever, our first instinct was to explore the potential of the existing bungalow — a full refurbishment and extension that could keep the carbon footprint low while delivering a fresh start for the family. But with the help of a quantity surveyor, we reviewed both schemes in detail, and the numbers told a clear story. Pursuing a new-build would not only avoid VAT, but allow us to design without compromise — unlocking well-proportioned, fully accessible spaces rather than trying to work around the limitations of the original footprint.
With the new-build decision made, we turned our attention to the structure, exploring CLT and timber-frame, amongst others, with a view to delivering a home with strength and beauty, and a low embodied carbon footprint. Operational carbon is just as important so we also explored ideas for the energy performance, including an air source heat pump, with mechanical ventilation and heat recovery (MVHR) for good internal air quality, and solar panels to reduce energy demand over time.






